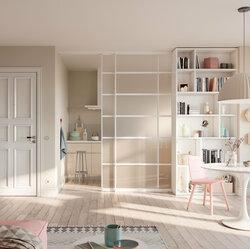
1
Sliding doors are space-saving and space-efficient
With the use of sliding doors, previously unused corners and niches become usable. It creates efficient storage space in corners, niches and sloping ceilings. Sliding doors ensure that everything is visually as desired and that the view of the interior remains hidden. The sliding doors can be guided past each other on rails, which means that no space is required in the room to open the doors. Unlike hinged and folding doors, sliding doors do not protrude into the room when they are open.
2
Sliding doors can disappear into walls and open spaces
Almost invisible room partitioning is achieved by using the pocket door. With it, the sliding door practically disappears into the wall. When open, the space behind the passage is visible. When the sliding door is closed, the view of the room behind it remains hidden.

3
Sliding doors open and close effortlessly and very quietly.
The components of sliding doors are very precise and technically advanced. They allow sliding doors to open and close effortlessly and almost silently. Regardless of whether we are talking about the ceiling-guided AIR variants or the floor- and ceiling-guided sliding doors.
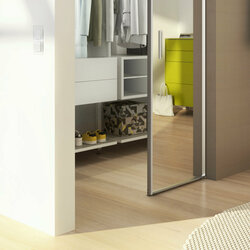
4
Sliding doors offer accessibility
As ceiling-guided AIR variants, sliding doors are barrier-free because there is no need for a floor track at all. At raumplus, other profile systems can also be used with recessed floor tracks. These variants also ensure barrier-free crossing of the floor rails.
5
Sliding doors are suitable for installation in roof slopes
Sliding doors made to measure are manufactured individually according to the customer's requirements. This means that they can be used almost anywhere. Especially sloping roofs offer a lot of storage space when they become usable. With sliding doors you can create individual storage space, built-in wardrobes or walk-in solutions in the attic.

6
Synchronous opening of several doors is possible thanks to sliding doors
Technically ingenious, several sliding doors of a system can be opened by means of a synchronous mechanism and door carrier. The synchronous drive of a room divider has something modern and noble, for example, when used in the object area.
We don't say that our sliding doors glide without a reason. When we hear and read the word »sliding«, it sounds like effort and exertion. Our doors, on the other hand, glide as light as a feather without any great effort. No wonder, after all, we have been working on the perfection of door running technology for over 35 years. Have a look for yourself in one of our showrooms.
The bottom rolling sliding door is only guided in the top track. There is no hanging load on the ceiling. This design also allows installation under lightweight ceilings. The weight of the door (maximum 180 kg per door) rests on the floor track or on the rollers. These rollers always run smoothly even under heavy loads. This is guaranteed by the strict quality standards at raumplus. These are continuously checked for the rollers as well as for other components and tested in our test lab.
The alternative to the principle of load distribution on the floor is the top-hung (AIR) system. It is a sliding door variant without a bottom track and thus offers barrier-free access to all rooms. In order to leave the floor surfaces untouched, the ceiling rail of the raumplus AIR sliding door bears the weight of the sliding door (maximum 60 kg per door). Only a barely visible guide fitting is mounted on the floor; it prevents the sliding door from swinging. Of course, a corresponding load-bearing capacity of the ceiling must be ensured on site.
The two types of sliding doors at raumplus. We differentiate between two types of sliding door guide:
Both variants each have their advantages. Which version you want in your living space depends on the building conditions and personal requirements. At this point, we would also like to mention the topic of accessibility. The desire for living comfort that meets the changing demands of life is becoming increasingly present in home and room planning. With our AIR sliding door, tripping hazards are a thing of the past.
Different profile variants for our sliding doors maximize design freedom when furnishing your living spaces. Our profiles are available in different colours and designs. They are most clearly distinguished by their cross-section and the associated application possibilities. For an even more individual design, you can also choose from a variety of fillings. In addition, there is the possibility of partitioning the fillings by visible bars on the doors. The fillings can be professionally replaced. Some of our sliding doors are also available as AIR (ceiling-guided) doors.
The S1200 is the universally applicable sliding door system for the wardrobe area and as a room divider. The all-round narrow profile view creates a discreet frame that sets off the panel.
Product data sheet S1200 (PDF)
Product data sheet S1200 AIR (PDF)
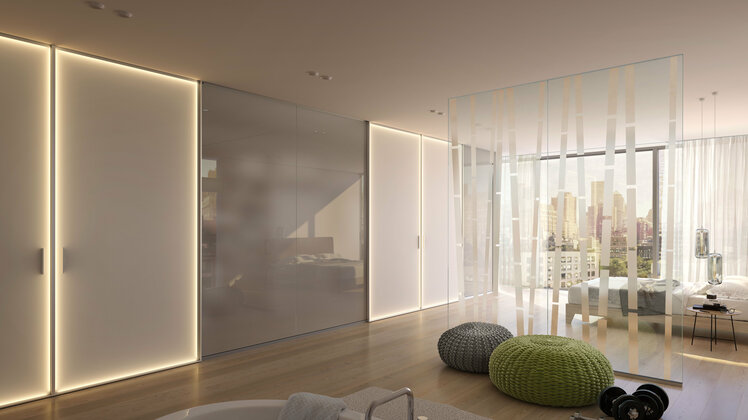
Our design icon, the S1200 LED. Its slim profile forms the perfect combination with the 12mm rails. International juries attested it an outstanding design by different award honors. The circumferential, light-emitting LED band, can be adjusted by remote control from warm to cool white, depending on ones feeling and mood at the day.
The S1500 reflects the raumplus philosophy of always finding an individual room solution. Its three profile geometries ensure that this sliding door is well suited for all applications.
Product data sheet S1500 (PDF)
Product data sheet S1500 AIR (PDF)
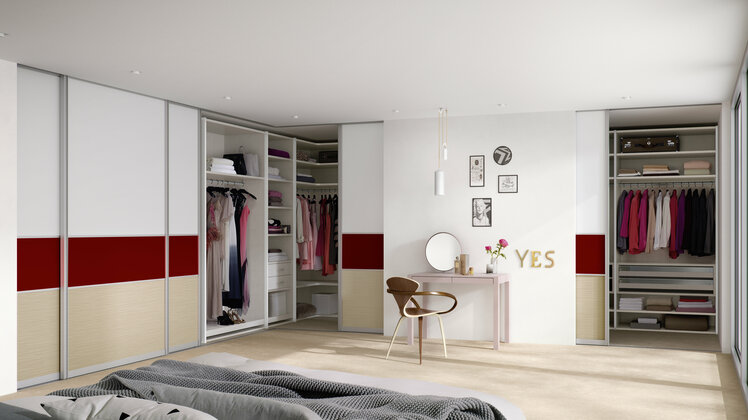
Stability meets handy design. Niches and passages are always perfectly closed with the S3000 thanks to two profile geometries.
Product data sheet S3000 (PDF)
Product data sheet S3000 AIR (PDF)
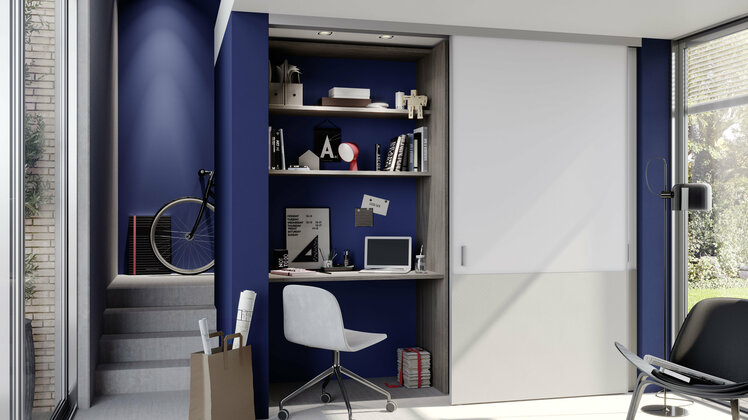
The multifunctional sliding door. With the S8000, little aluminum is visible, which shows off the panel to its best advantage. The combination of glass and decor makes it an eye-catcher.
Product data sheet S8000 (PDF)
Product data sheet S8000 AIR (PDF)
A profile like a cut gemstone. With Facet, the slender profiles reflect ambient light with varying intensity and add the perfect design touch to interiors as room dividers, cupboard doors or entrances to walk-in wardrobes.
Product data sheet Facet (PDF)
Product data sheet Facet AIR (PDF)
Sliding doors can be partitioned by using rails. You can choose between surface-mounted and infill-dividing muntins. Door rails offer different visual design options and are differentiated as follows for interior doors:
An adhesive dividing rail is a profile made of aluminum, which is glued to the panel. The rails are available in the corresponding profile surfaces. Depending on the sliding door series, a combination of horizontal and vertical rails is also possible. Glued-on rails are available in widths of 18 mm and 28 mm.
Panel dividing rails offer the possibility of a mix of materials. They allow the use of different panels in one sliding door. The rails are available in the corresponding profile surfaces. The variety of infill options ranges from glass to wood to fabric. Available are horizontal in the width of 18 mm and 28 mm.
Door handles are an inconspicuous but powerful design element in the creation of your personal sliding door.
The choice of handles depends on the previously defined profile series of the sliding door, for example S1200. We offer different door handle variants or handle types for sliding doors.