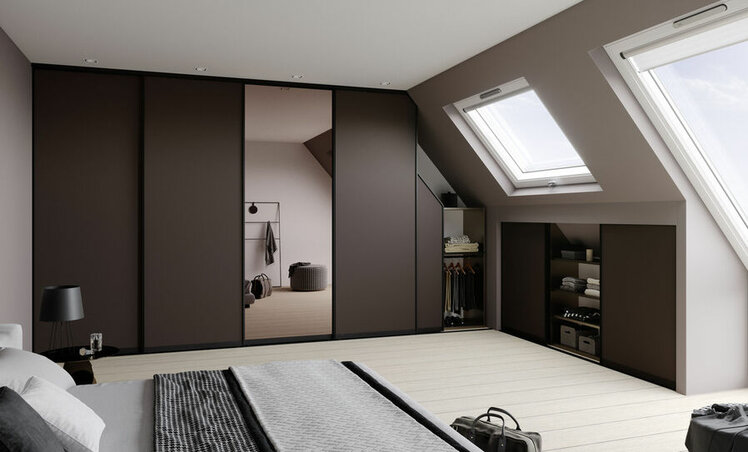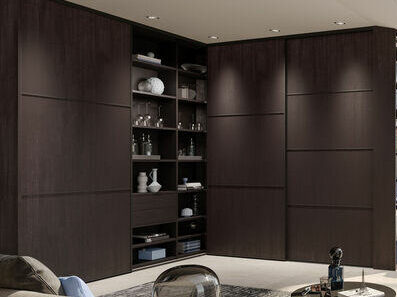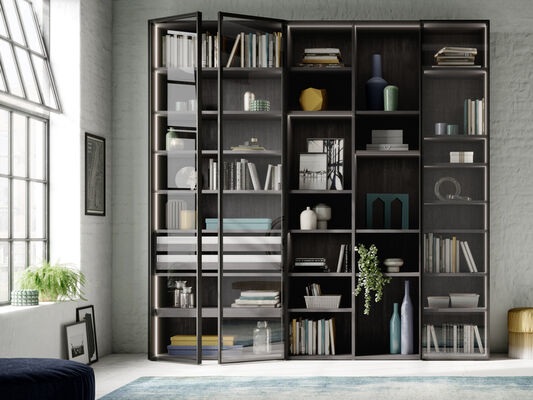Built-in wardrobes are real all-rounders. They can adapt to corners, use the space under stairs and create additional storage space under the roof without constricting. Entire kitchens have space in them, as do washing machines, dryers and the like. Used as wardrobes, they give the wardrobe a clear, dust-free home and, as walk-in wardrobes, fulfil the dream of your own little private boutique. Everything you need for your personal built-in wardrobe made to measure is available at raumplus. Detailed advice, a large selection of products and assembly included.

Under the roof it is cosy, individual, but also challenging, because standardised furniture has little room to manoeuvre here.
That's why the space under the slope is often only partially used, or often not used at all. This is where a built-in wardrobe made to measure helps, filling every nook and cranny in a sensible way. Adapted to the furnishings and the prevailing style, planned so that exactly as much space is used as desired, but no more than necessary.
In this form, a built-in wardrobe under sloping ceilings blends in perfectly with its surroundings. As a result, it never seems constricting, but always part of the whole.
Shoes flying around, an overflowing wardrobe, bags and umbrellas piling up and where to put the hoover? It is this everyday chaos that robs the home of some of its recreational factor. Instead of taking care of the things that bring you joy, you spend energy again and again on eliminating the visual clutter in the entrance area. However, success does not last long as long as there is a lack of a truly convenient solution.
One such solution is a built-in wardrobe in the hallway. According to the motto "door open things in, door closed", all things can be stored there and become invisible through sliding, hinge or folding doors. By the way, this also works in the kitchen. A built-in wardrobe provides enough space for cooking utensils, ingredients and supplies. This is particularly advantageous in small kitchens. Speaking of small: if you share your living room with an open-plan kitchen, you can make it disappear into a built-in wardrobe if necessary. An invisible mini laundry room in the bathroom is also no problem with a built-in wardrobe made to measure.
How much space there can be under a staircase has been known not only since Harry Potter. There is plenty of space under the stairs, offering countless possibilities. From a wardrobe or (storage) room to a wine cellar, mini-office or pantry, everything is possible. With a built-in wardrobe under the stairs, you not only make good use of existing space, but can also realise previously unfulfilled living dreams. Thanks to years of experience, individual planning and craftsmanship by raumplus, even the most challenging circumstances are no problem.

Whether in an old building, loft or gallery flat: high ceilings make living airy and lend rooms generosity. Standardised furniture reaches its limits here, however, as it rarely climbs up to the ceiling. This is not always visually appealing and is annoying if you want to make full use of the available space. With a built-in wardrobe for high ceilings from raumplus, even great heights are no problem, because each wardrobe is individually made, planned, built and adapted to the respective dimensions of the room.

Sometimes it has to be a bit more. Either because the ceilings are high or you have special requirements in terms of appearance and functionality. So for some, only a built-in wardrobe with extra-large doors comes into question instead of a variant with several normal-sized ones.
In fact, large doors have a special appeal because they reduce visual interruptions.
The fact that this is becoming increasingly popular is also reflected in the continuing success of XXL tiles for wall and floor design. In such a concept, a built-in wardrobe with extra-large doors is the optimal complement.
This is a question that cannot be answered in a general way, because every built-in wardrobe is different. Should the wardrobe be integrated under a staircase, in the hallway, in the kitchen or under a slope? How much space should it offer and are special features desired? Which material should it be and which interior system? All this needs to be clarified before the price for the future built-in wardrobe can be calculated. It is best to take a little time and sit down with a raumplus specialist dealer to plan the built-in wardrobe to measure in peace and quiet. The experts for wardrobe and sliding door solutions know what is possible within the framework of individual wishes and spatial conditions, and always provide individual and personal advice. On request also via Facetime and Co.